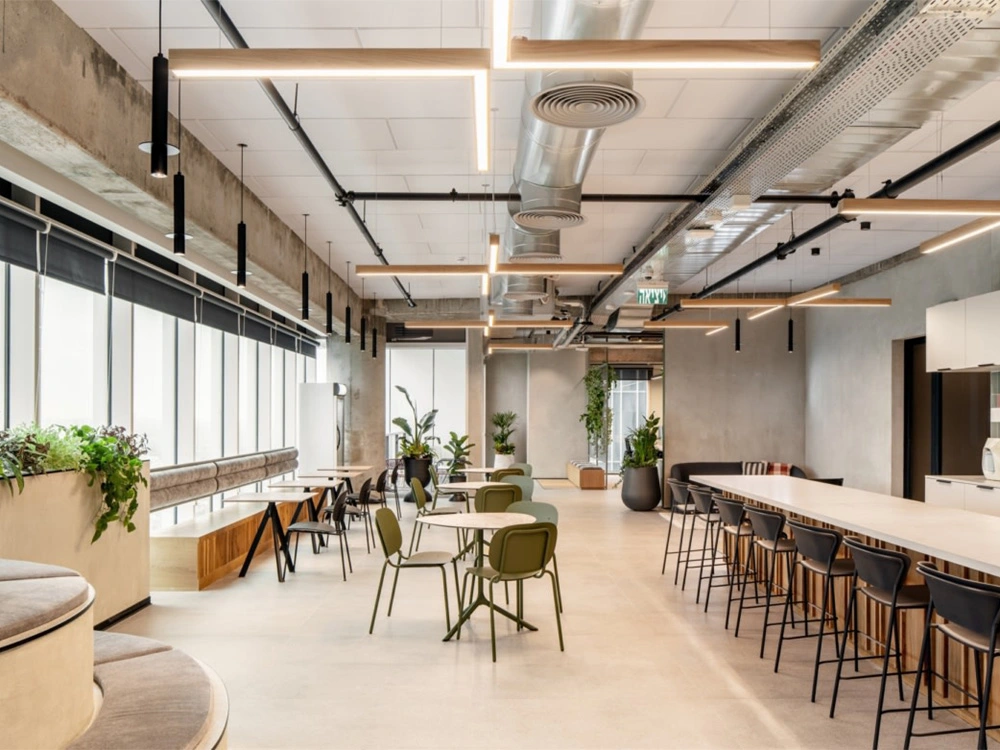Designing office interiors requires a combination of functionality, aesthetics, and ergonomics to create a workspace that enhances productivity while ensuring comfort. Below is a step-by-step guide to creating a work environment optimized for both employee satisfaction and brand identity.

1. Understand the client’s vision for office interior design

- Define the Purpose: Identify the key activities within the office, such as collaborative workspaces, private offices, or client-facing areas.
- Incorporate Brand Identity into Design: Integrate elements that reflect the company’s brand, culture, and values through color schemes, materials, and layout.
- Space Requirements: Evaluate the number of employees, departmental needs, and necessary equipment to effectively plan the office layout.
2. Develop a functional layout plan
- Choose an Office Layout Style: Select an office layout (open, closed, hybrid, or activity-based) that best supports the company’s workflow.
- Zoning the Floor Plan: Divide the space into distinct zones for workstations, meeting rooms, reception, break areas, and pantry.
- Optimize Circulation Flow: Plan traffic flow to allow for easy movement and avoid congestion in high-traffic areas.
- Ensure Accessibility: Design for convenient and efficient access, aligned with the company’s daily operations.

3. Enhance spatial and ergonomic design

- Functional Workspaces: Invest in ergonomic furniture that supports good posture and employee comfort.
- Lighting Design: Maximize natural light where possible and supplement with artificial lighting to reduce eye strain and boost productivity.
- Acoustic Management: Use sound-absorbing materials to reduce noise in open-plan offices, such as partitions, carpets, and ceiling panels.
- Indoor Air Quality: Incorporate HVAC systems and indoor plants to ensure optimal air quality in the office.
4. Material and Finish Selection
- Durability and Maintenance: Choose high-quality materials that can withstand daily use, such as modular carpet tiles and engineered wood.
- Consistent Aesthetics: Establish a cohesive color palette and select finishes that align with the company’s brand identity.
- Sustainable Design Choices: Opt for environmentally friendly materials that are recyclable or have low VOC content to support sustainability goals.

5. Furniture and Technology Integration

- Flexible Furniture Solutions: Use modular furniture that can adapt to changing needs over time.
- Smart Office Technology: Integrate smart technologies for climate control, lighting, and access management to create a modern, efficient, and connected workspace.
- Interactive Tools: Provide interactive displays, whiteboards, and video conferencing tools to support a collaborative work environment.
6. Office Security and Safety Measures
- Fire Safety Compliance: Ensure that emergency exits, fire extinguishers, fire alarms, and sprinkler systems meet safety regulations.
- Health and Safety Regulations: Comply with building and hygiene standards, especially in common areas and workspaces.

7. Add Personal Decor and Finishing Touchesn

- Biophilic Design Elements: Bring nature indoors with greenery or natural materials to enhance employee well-being.
- Artwork and Unique Touches: Incorporate artwork or décor that reflects the company’s culture, brand, or office location.
- Breakout Areas: Create relaxing spaces with comfortable seating where employees can recharge and foster creativity
8. Gather Feedback and Make Adjustments
- Client Feedback: Collect feedback from clients regarding the office design and layout to make necessary adjustments.
- Future Flexibility: Design with adaptability in mind so the office layout can evolve alongside the company’s growth.

Key Considerations for Effective Office Interior Design
Creating a multifunctional and visually appealing office space involves understanding the unique needs of the business, designing a functional layout, incorporating ergonomic furniture, and optimizing lighting, acoustics, and technology. By following these steps, you can create a workspace that boosts productivity, reflects the brand identity, and meets the needs of employees.
